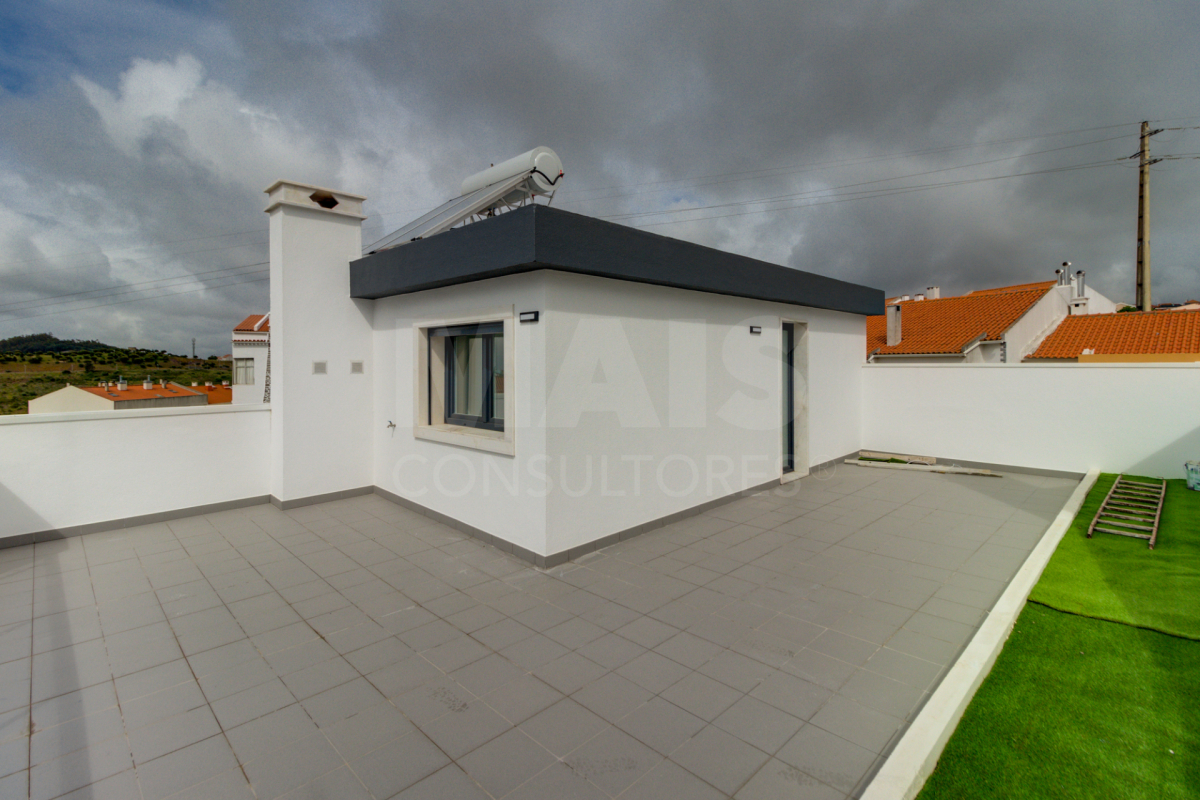




New 5-bedr. house with rooftop in Famões
Lisboa, Odivelas, Pontinha e Famões
Zone: Casal da Silveira (Famões)
Zone: Casal da Silveira (Famões)
750 000€
- 6
- 5
- 5
- Usable: 240m2
- Floor: 240m2
- C.E.: A+
- Year: 2024
- Ref: 60413-MCCP62276
Description
This is a brand new 5-bedroom villa in Casal da Silveira in Famões, with contemporary lines, ideal for those who value comfort and elegance. Located in a quiet neighborhood, this house has a spacious 75m2 garage in the basement prepared for charging electric cars, perfect for storing your vehicles and personal belongings, a laundry room and a complete bathroom.
On the ground floor, there are two cozy bedrooms, an elegant bathroom and a spacious living room with a modern open-plan kitchen, perfect for enjoying family time. This room has access to a balcony, ideal for enjoying meals outdoors or simply relaxing.
On the first floor, there are three bedrooms, two of which are suites and one of which is equipped with a practical walking closet, perfect for those who like organization and extra space to store clothes and accessories.
On the top floor we have an area that can be adapted into an office with access to an incredible 36m2 rooftop, perfect for enjoying stunning panoramic views and relaxing outdoors, whether sunbathing or enjoying a cocktail at the end of the day.
The house is equipped with electric shutters, casement windows, air conditioning and an armored door.
This is the perfect place for those looking for a spacious, elegant home full of refined details. Come and discover your new dream home!
Pingo Doce Famões - 3 minutes
Intermarché Famões - 3 minutes
Modelo Continente Arroja - 6 minutes
LIDL Arroja - 7 minutes
Veiga Ferreira Primary School - 2 minutes
PRIO Fuel Station - 3 minutes
On the ground floor, there are two cozy bedrooms, an elegant bathroom and a spacious living room with a modern open-plan kitchen, perfect for enjoying family time. This room has access to a balcony, ideal for enjoying meals outdoors or simply relaxing.
On the first floor, there are three bedrooms, two of which are suites and one of which is equipped with a practical walking closet, perfect for those who like organization and extra space to store clothes and accessories.
On the top floor we have an area that can be adapted into an office with access to an incredible 36m2 rooftop, perfect for enjoying stunning panoramic views and relaxing outdoors, whether sunbathing or enjoying a cocktail at the end of the day.
The house is equipped with electric shutters, casement windows, air conditioning and an armored door.
This is the perfect place for those looking for a spacious, elegant home full of refined details. Come and discover your new dream home!
Pingo Doce Famões - 3 minutes
Intermarché Famões - 3 minutes
Modelo Continente Arroja - 6 minutes
LIDL Arroja - 7 minutes
Veiga Ferreira Primary School - 2 minutes
PRIO Fuel Station - 3 minutes
Attributes
- Double glazed windows
- Terrace
- Air Conditioning
- Equipped Kitchen
- Storage area
- Balcony
- Garage (Box)
- Solar Panels
- Laundry
- Garden
- Piped Water
- Piped Gas
- Video Doorman
- Thermal Insulation
- Acoustic Insulation
- Quiet Place
- Easy Access Transit
- Suite
- Pantry
- Good Solar Exposure
- Built-in wardrobe
Divisions
Floor name: House Floor 0
| Division | Area | Note |
|---|---|---|
| Box | 75.50m2 | |
| Laundry | 5.06m2 | |
| WC | 3.70m2 |
Floor name: House Floor 1
| Division | Area | Note |
|---|---|---|
| Entrance Hall | 13.38m2 | |
| Room | 26.27m2 | |
| Kitchen | 10.24m2 | |
| Balcony | 7.48m2 | |
| Bedroom | 12.47m2 | |
| WC | 6.90m2 | |
| Bedroom | 13.70m2 |
Floor name: House Floor 2
| Division | Area | Note |
|---|---|---|
| Bedroom | 16.41m2 | |
| Suite | 20.18m2 | |
| WC | 4.41m2 | |
| Suite | 28.57m2 | |
| Bedroom Hall | 5.40m2 | Closet |
Floor name: House Floor 3
| Division | Area | Note |
|---|---|---|
| Office | 15.22m2 | |
| Terrace | 36.94m2 |
